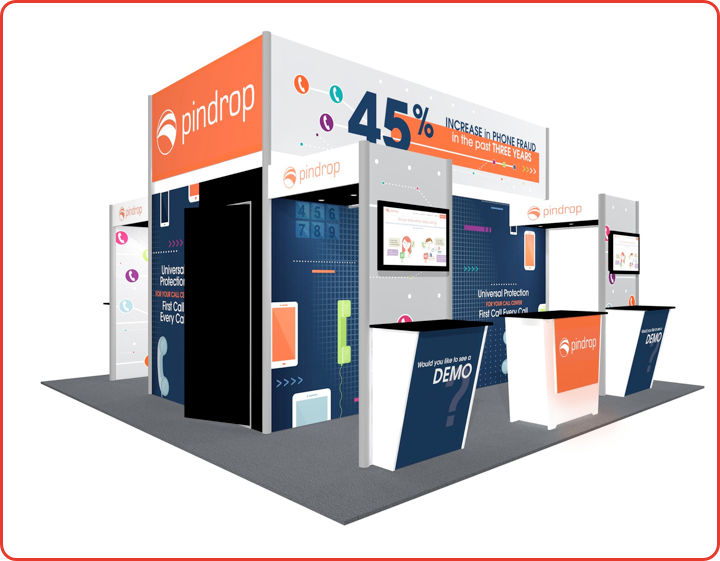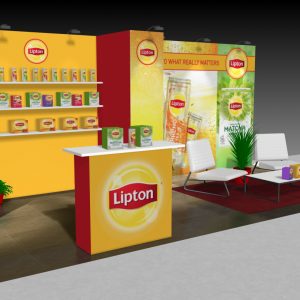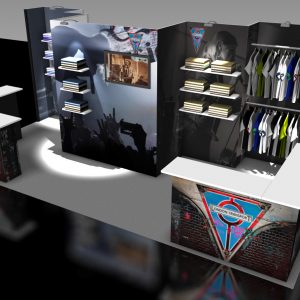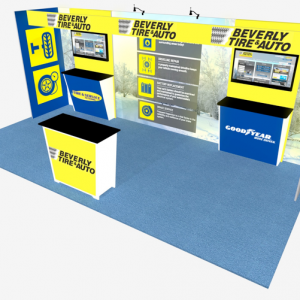EV2 – LL43 20×20 Island Exhibit Rental
$27,845.00
EV2 – LL43 20′ x 20’ ISLAND • Total height 11’6″.
This Turnkey Rental exhibit includes Delivery, Setup, Dismantle & Shipping! (subject to Out of Venue Fees for some locations)
KIT AS SHOWN INCLUDES
(2) Large, connected private meeting areas.
(4) Workstations with in-wall monitor mounts accommodate up to 42″w monitor.
(2) “EV2” standalone counters, 46″w x 20″d black laminate top, silhouette lit front graphic, choice of sintra sides or graphics
Central arch header with soffit and raised “floating” header
Description
EV2 – LL43 20′ x 20’ ISLAND • Total height 11’6″. This Turnkey Rental exhibit includes Delivery, Setup, Dismantle & Shipping! (subject to Out of Venue Fees for some locations)
ISLAND EXHIBIT RENTAL KIT INCLUDES
(2) Large, connected private meeting areas.
(4) Workstations with in-wall monitor mounts accommodate up to 42″w monitor.
(2) “EV2” standalone counters, 46″w x 20″d black laminate top, silhouette lit front graphic, choice of sintra sides or graphics
Central arch header with soffit and raised “floating” header
CHOICE of black, white or gray sintra provided standard for all solid infill walls that do not have graphics, unless described otherwise.
* White laminate standard for EV2 Wall Counter sides. Front may be choice of sintra colors or printed graphic.
* White laminate standard for EV2 Standalone Counter front. Sides may be choice of sintra colors or printed rigid graphic.
Consult your account rep for options. Additional elements, merchandising and graphics are available.
**Mount is not adjustable, monitor position may vary based on your model.
GRAPHICS – PACKAGE B
A. – (4) 46″w x 11.5″h, flexible.
B. – (4) 46″w x 11.5″h, flexible.
C. – (4) 34.5″w x 92″h, rigid. Bottom 40″ of graphic will be obscured by counter. Monitor position may vary based on your model.
D. – (4) 34.5″w x 92″h, rigid. Top 11.5″ of graphic will be obscured by soffit.
E. – (4) 30.5″w x 40″h, standard or backlit graphic front, flexible, fabric or rigid. * White solid alternate.
F. – (2) 184″w x 40.5″h, fabric
G. – (2) 92″w x 40.5″h, fabric
H. – (2) 36″w x 26.5″h, rigid. Profile cut, silhouette lit at bottom and sides. Refer to template provided. I. – (2) 184″w x 92″h, rigid. Top corners at 46″w x 11.5″h will be obscured by soffit.
J. – (2) 46″w x 92″h, rigid.
KIT PACKAGE PRICING DOES NOT INCLUDE chairs, benches, tables, computers, monitors/cables, and carpet. Additional elements, merchandising and graphics are available through your account representative.
Additional information
| Weight | 1500 lbs |
|---|








